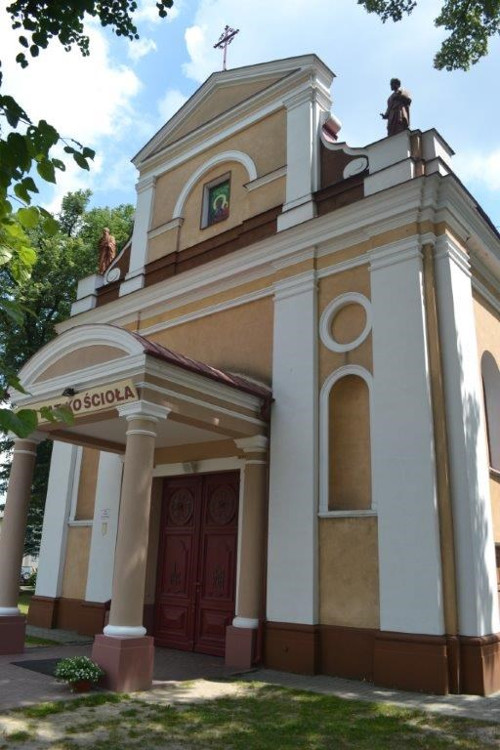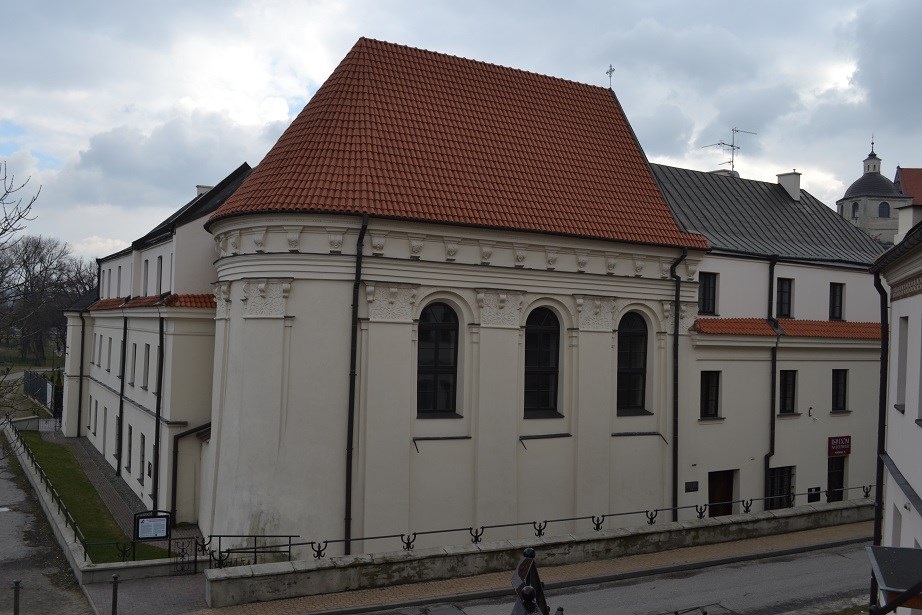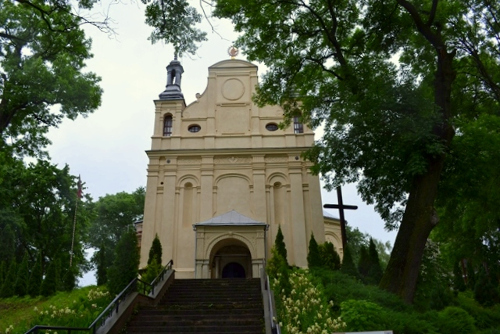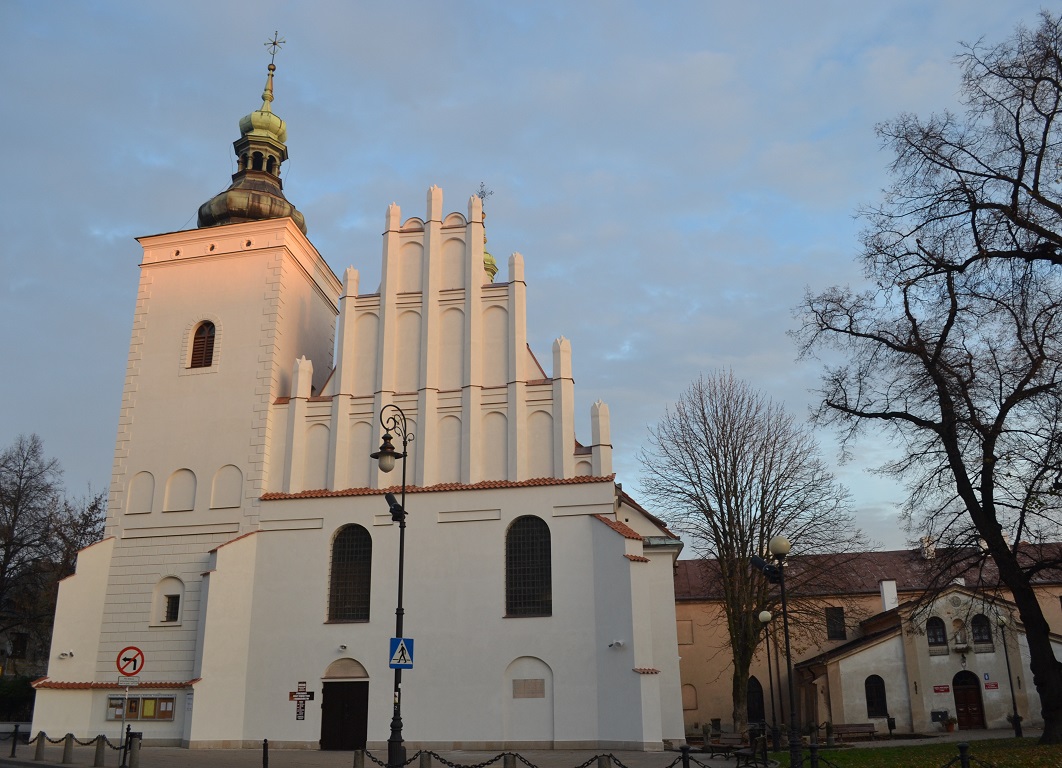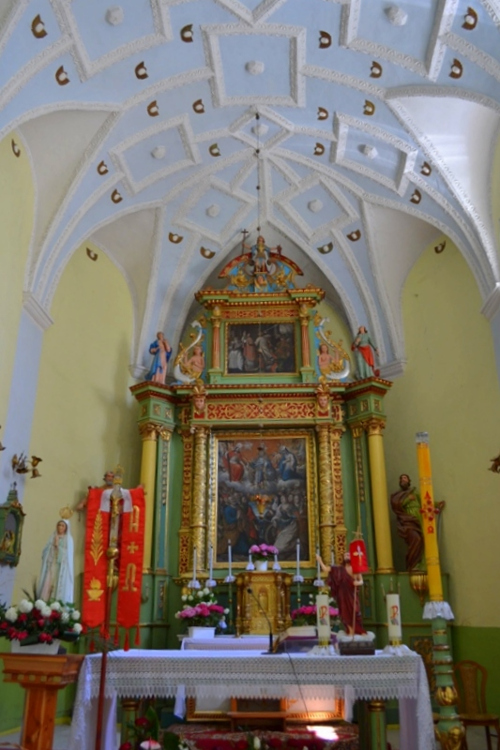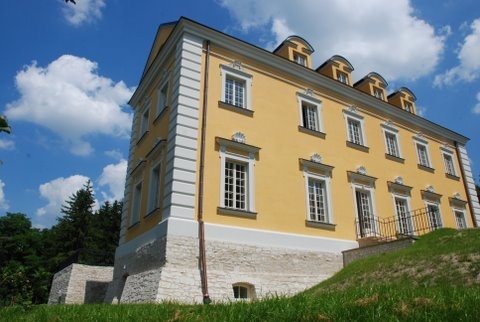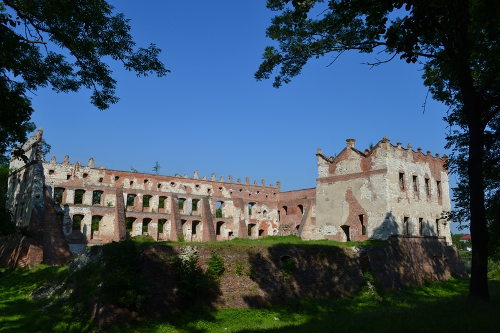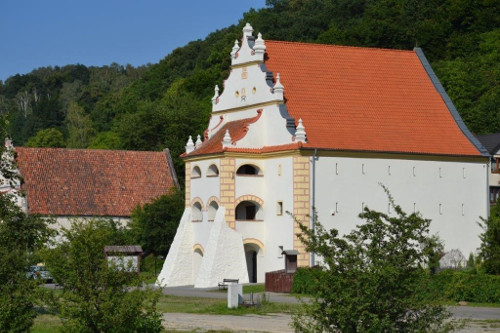Szlak Renesansu Lubelskiego

The history of this church dates back to the XIV century. Once Gothic, it was reconstructed in the Lublin Renaissance style at the turn of the XVII century. Characteristic gables were added, the barrel vault was decorated with stucco ornaments by Jakub Balin, a renowned architect of Italian origin working in Poland, and a quadrilateral tower adjoining the façade was erected. ...

This parish church was built in the years 1608–1611 through the efforts of Agnieszka Jastkowska, the prioress of the Birgittine convent in Lublin, and the senior convent chaplain, Priest Andrzej Bietkiewicz. Situated on the site of an old wooden chapel, this single-nave building made of brick and stone was designed in the Lublin Renaissance style by Jan Wolff. ...

Designed by Rudolf Negroni, the church and the adjacent convent building designated for St. Lazarus hospital were built in the first half of the 17th c. As a hospital church, it was located outside the city walls on the site of an old wooden chapel and hospital from the second half of the 16th c. ...

The temple was founded by the Mniszech family and erected in the year 1641. The church is one of the most representative examples of the Lublin Renaissance. ...

The erection of the church was endowed of the bishop Jakub Uchański in the second half of the 16th century. The walls of the former church, erected in the 15th century was included in the architectural structure of the new temple. The reconstruction works conducted in the years 1620 – 1625 encompassed the erection of the two hexagonal sepulchral chapels on both sides of the presbytery for the Uchański and Daniłowicz families. The works were supervised, most probably by Jan Wolff. ...

The church was built in the years 1412–1426 for the Birgittine Order as a votive offering of King Ladislaus Jagiello for the victory in the battle of Grunwald predicted by St. Birgitta. According to the tradition, the church was erected by knights of the Teutonic Order held captive after the battle. ...

The church was built in the village located on the Vistula river in the first half of the 17th century. It represents the Lublin Renaissance style. The church was consecrated in 1631. Among the founders of this brick temple, there were: Katarzyna Ossolińska, the castellan of Lublin Zbigniew Sieneński and his wife Krystyna nee Uhrowiecka. ...

The palace was built at the beginning of the XVII century on the site of a defensive stone structure that existed here in the V and VI centuries. Almost completely destroyed in 1648 and 1656, it was rebuilt in 1677 presumably by Wacław Hulewicz, the castellan of Bracław. Starting from 1689, the palace underwent extension works commissioned by Stefan Stanisław Czarniecki, nephew of the Field Hetman of the Crown – Stefan Czarniecki. ...

The castle in Krupe is an excellent example of a late-Renaissance, fortified residence. It was built on the initiative of Paweł Orzechowski at the end of the 16th century and enlarged in the years 1604-1608. It was destroyed during the attacks of the Cossack and the Swedish armies as well as by the fires in the mid-17th century. Although it was partially re-built, it fell into decay since the mid-18th century. ...

In the XVI and XVII centuries Kazimierz Dolny enjoyed a time of wealth and prosperity. Local burghers who profited from the river trade route built beautiful townhouses and founded new churches. They also erected impressive granaries for storing grain; the greatest of them were located in Puławska Street and Krakowska Street. Altogether about 60 granaries were built, but only a few have remained till present day. ...
Page 4 of 5





