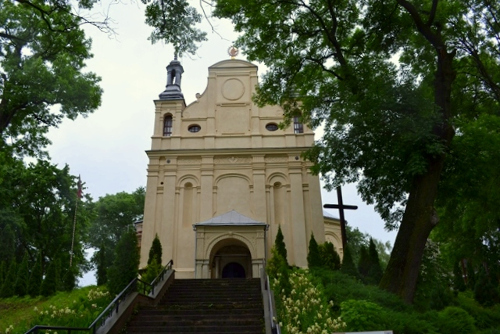The erection of the church was endowed of the bishop Jakub Uchański in the second half of the 16th century. The walls of the former church, erected in the 15th century was included in the architectural structure of the new temple. The reconstruction works conducted in the years 1620 – 1625 encompassed the erection of the two hexagonal sepulchral chapels on both sides of the presbytery for the Uchański and Daniłowicz families. The works were supervised, most probably by Jan Wolff.
The single-aisle church, located on a small hill has a triangular, confined presbytery, which is narrower than the aisle. The facade is surmounted with tiny towers in the corners. The vault of the church is covered with stucco-works with the motifs of the winged heads of angels and the coats of arms of the Herbut, Korab, Radwan and Topór families. Inside the church, there is a richly ornamented tombstone of Paweł and Agata Uchańska, dating back to the end of the 16th century, associated with the techniques used by Santi Gucci.
The design of the free-standing, hexagonal belfry constitutes an architectural reference to the chapels adjacent to the church. The belfry was built in 1929.




