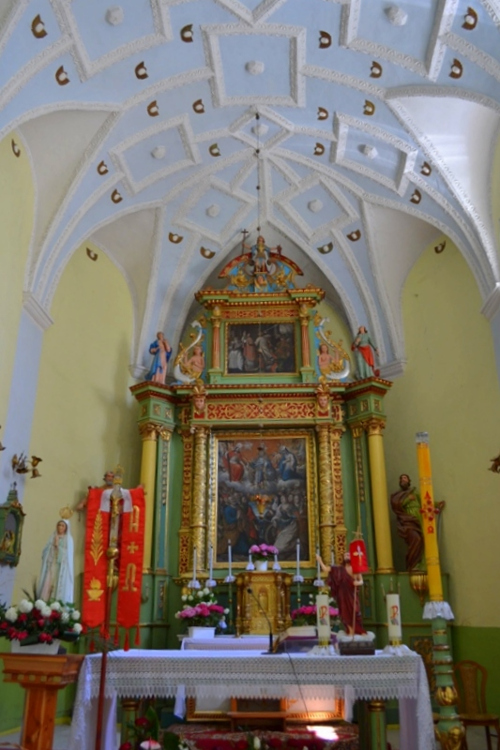The church was built in the village located on the Vistula river in the first half of the 17th century. It represents the Lublin Renaissance style. The church was consecrated in 1631. Among the founders of this brick temple, there were: Katarzyna Ossolińska, the castellan of Lublin Zbigniew Sieneński and his wife Krystyna nee Uhrowiecka.
The walls of the church were build with the use of limestone, among others, since its deposits are frequent in this area. The church is a massive, single-aisle building. There is a buttress supporting the tower in the frontal part of the church. The presbytery is of semicircular shape and is narrower than the aisle. There is also a vestry adjacent to the presbytery and a neo-Gothic tomb-chapel of the Niesiołowski family, dating back to the year 1842. The vaults of the aisle the presbytery are decorated with Lublin-type stucco.
Inside the church, there are several particularly fascinating objects, i.e.: the wooden high altar, carved in 1634 and the two baroque baptismal fonts, dating back to the 18th century as well as the Renaissance portal with the Uhrowiecki coat of arms in the presbytery.




