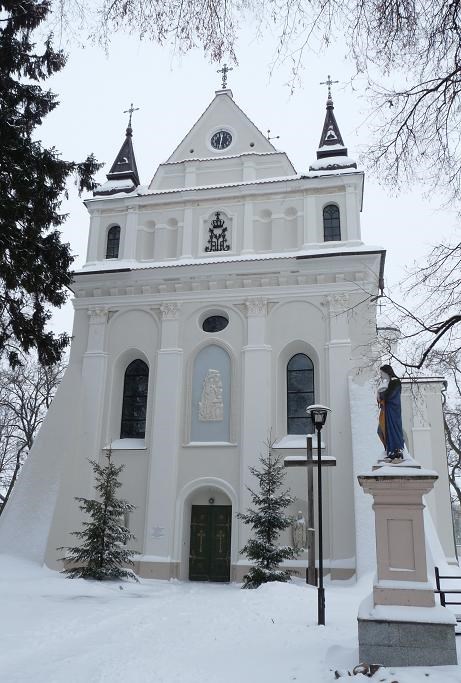The church was built in the years 1618–1631 with a contribution from the known architect Jan Wolff. It was founded by Adam Noskowski, Lublin chamberlain and owner of Łęczna. The building is characteristic of the Lublin Renaissance. It has one nave with a narrower chancel ending in a semicircular apse. Two adjoining chapels are symmetrically based on a square plan. Each has a dome with a roof lantern decorated with stuccos, fragments of which have survived till present day. The triangular gable with two side pinnacles was added when the church was rebuilt.
The interior of the church features five Baroque altars, an 18th-century pulpit, a font and a consecration plaque made of black marble from the first half of the 17th century.
The church complex includes a bell tower from the turn of the 19th century, a vicarage from the first half of the 17th century and a wooden presbytery dating from the mid-19th century.




